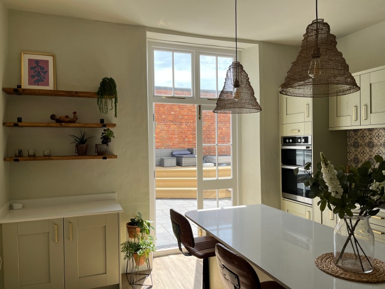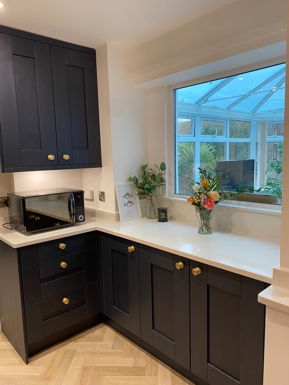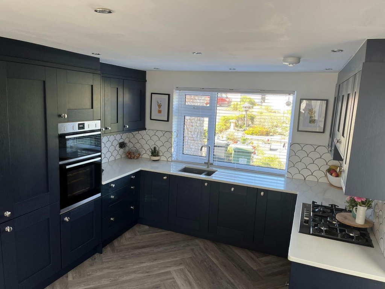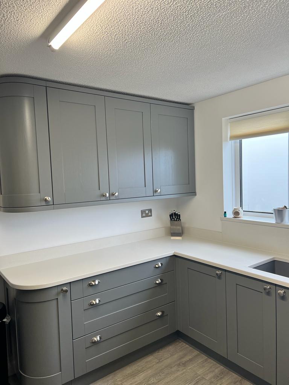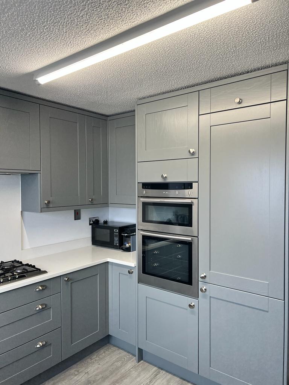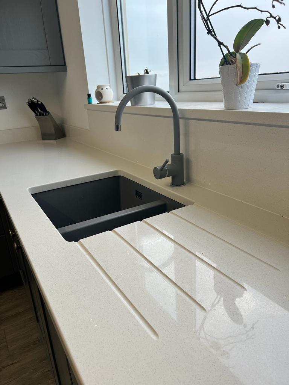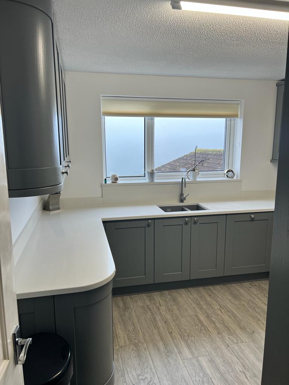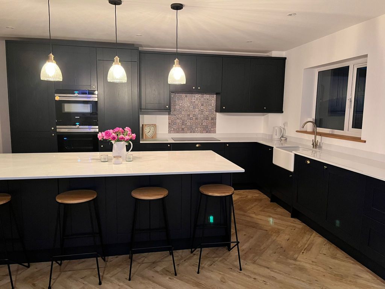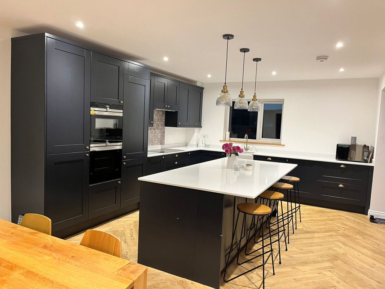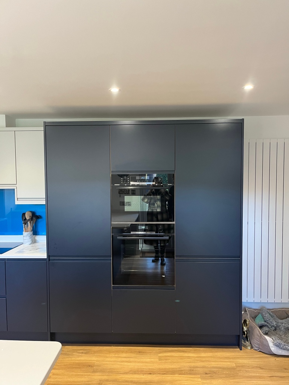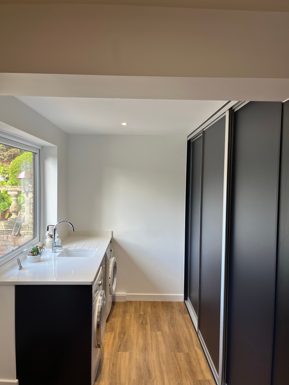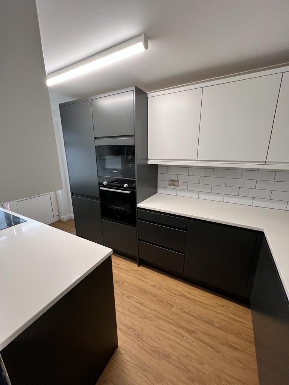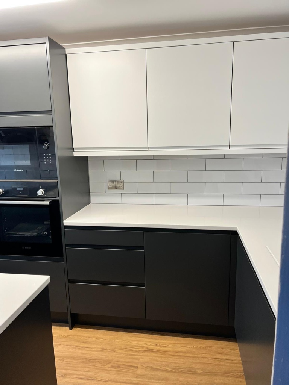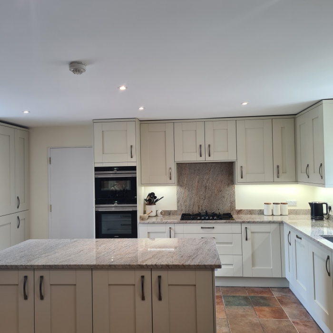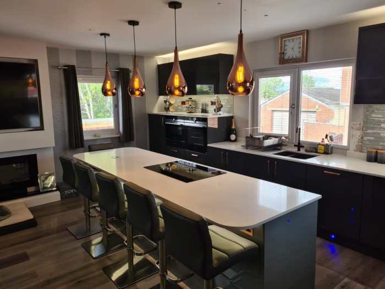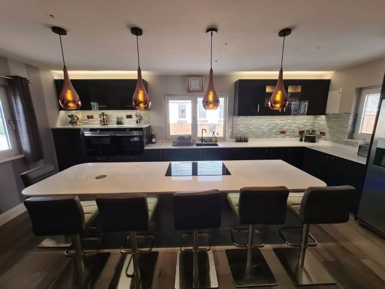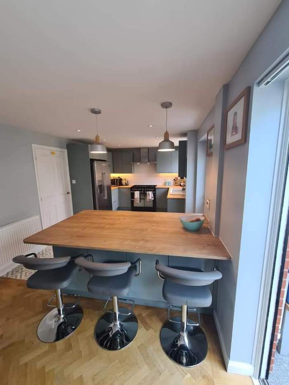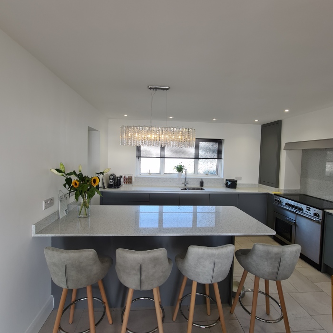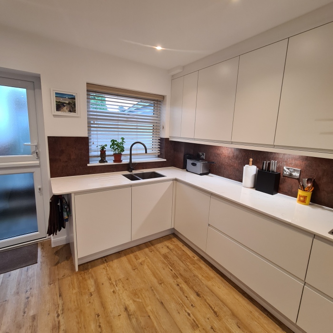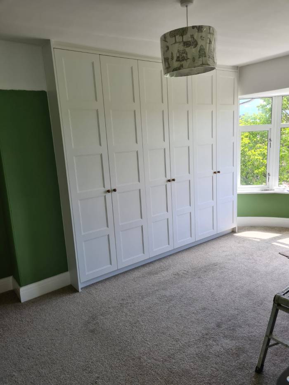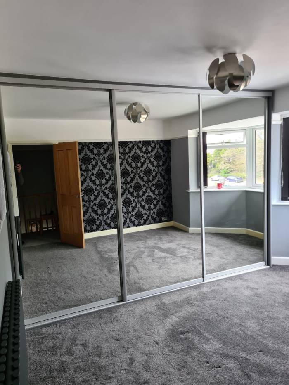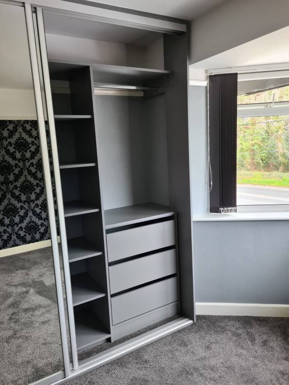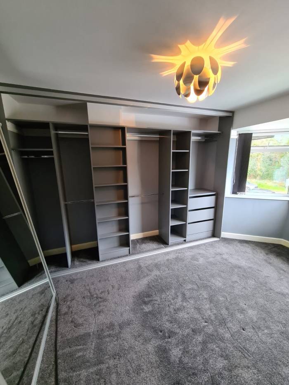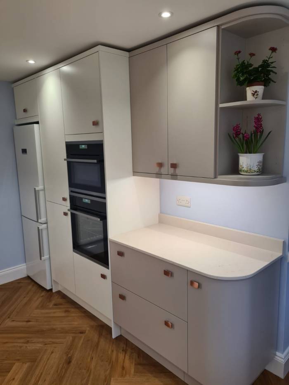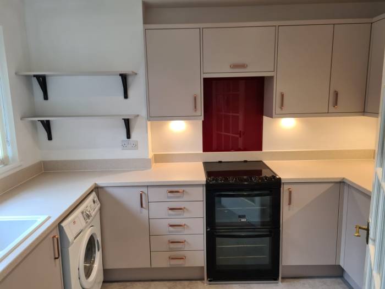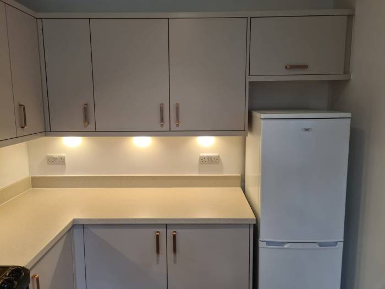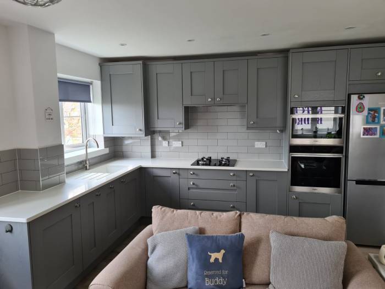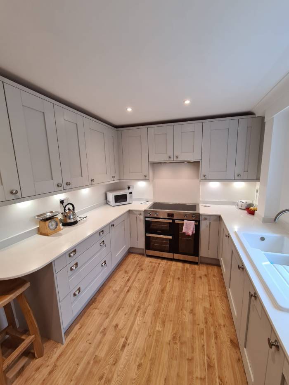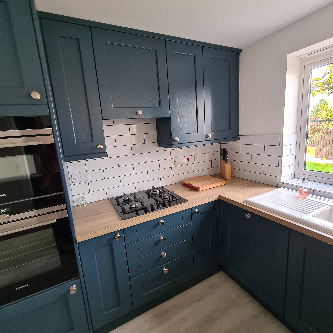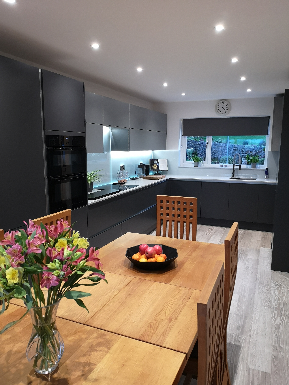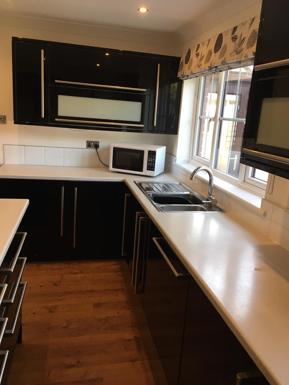I wander how many times I have stared at these images, not only because it is a beautiful kitchen but because we are also excited to showcase our work and it is something that we really are proud off.
When our Clients contacted us about having a new kitchen fitted in their beautiful Georgian house, I was instantly excited because having designed and fitted a kitchen for them before in their previous home, I knew how adventurous they were.
They wanted to make the existing dining room the kitchen so that it really became the hub of the home, a place that would hold many happy family memories over the years and so the process began.
We liaised with our clients over the months on colour schemes, materials, textures, final finishes etc… even though this is our job, we really do excited and enthusiastic over our work and I am hopeful that this shows.
This is the what the room looked like before when it was the dining room:-


What a result, this kitchen is just so classic and timeless…
Our customers opted for a beautiful Sage Green Shaker door, along with a white Quartz worktop, Brass Handles and the most beautiful Fired Earth tiles – which I really feel brings this kitchen to life.









I just LOVE absolutely everything about this kitchen, including all of the finishing touches. This beautiful home now has its central hub, bringing everybody together!
Again, this was designed and fully project managed by us and what a delight it was!
